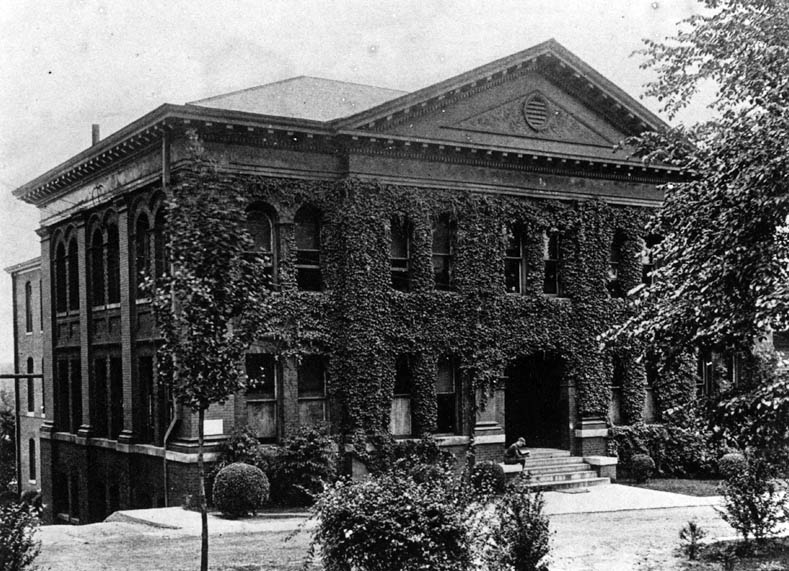
School of Commerce at Tech
First evening business classes offered by Georgia Tech in its brand new School of Commerce, located in the Lyman Chemistry Building
A testament to the resourceful and inventive spirit of GSU’s early leaders, Kell Hall endured through more than seven decades of growth and innovation as Georgia State evolved from the University System of Georgia’s “Atlanta Extension Center” to a world-class urban research university.